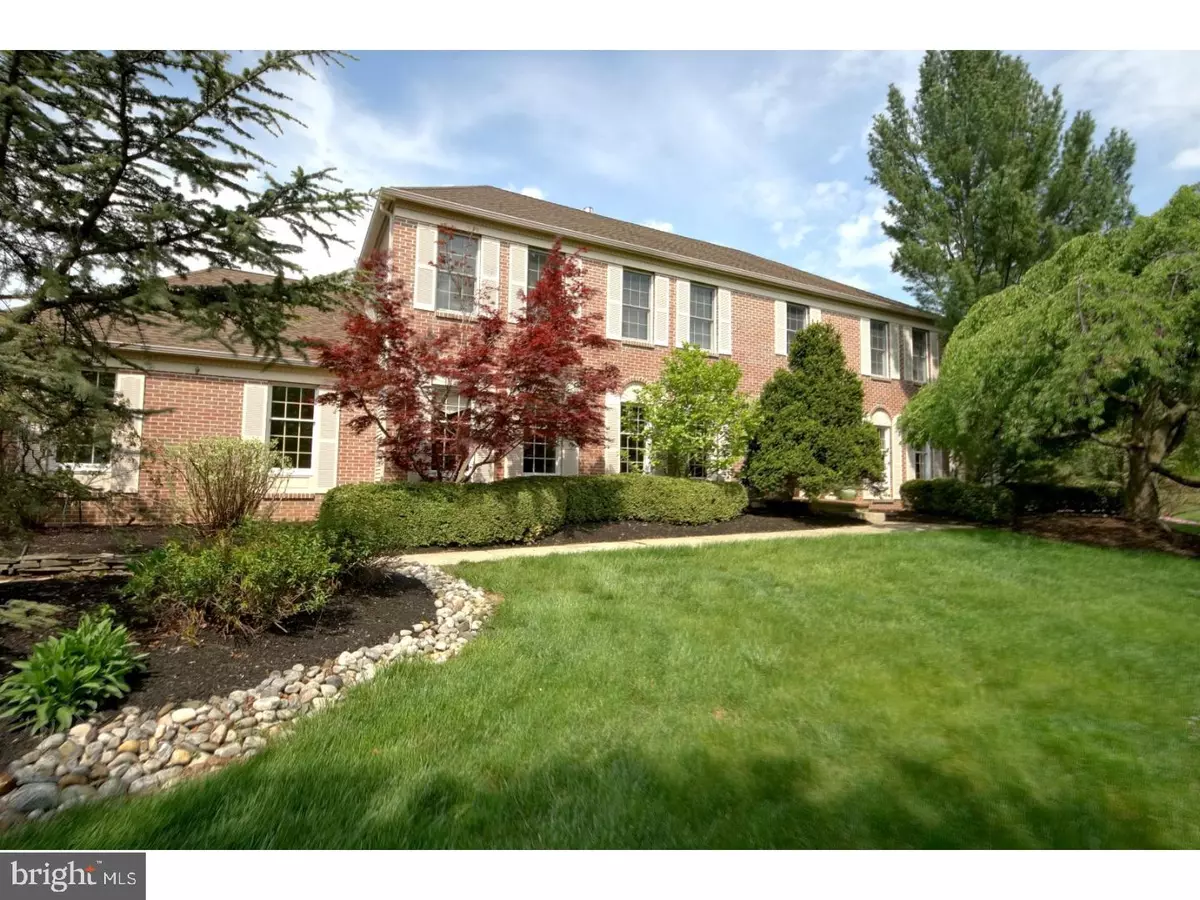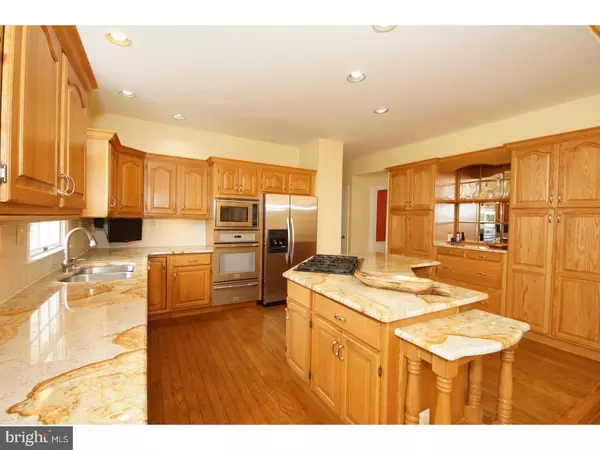$845,000
$875,000
3.4%For more information regarding the value of a property, please contact us for a free consultation.
5 Beds
4 Baths
4,250 SqFt
SOLD DATE : 07/31/2018
Key Details
Sold Price $845,000
Property Type Single Family Home
Sub Type Detached
Listing Status Sold
Purchase Type For Sale
Square Footage 4,250 sqft
Price per Sqft $198
Subdivision Millbrook
MLS Listing ID 1001176106
Sold Date 07/31/18
Style Colonial
Bedrooms 5
Full Baths 3
Half Baths 1
HOA Y/N N
Abv Grd Liv Area 4,250
Originating Board TREND
Year Built 1988
Annual Tax Amount $22,585
Tax Year 2017
Lot Size 0.758 Acres
Acres 0.76
Lot Dimensions 0X0
Property Description
This stately brick front home is gracefully situated on a 3/4 acre maturely landscaped cul-de-sac location. Enter through newly installed elegant leaded glass double front doors to the impressive and spacious two story foyer with cascading staircase, dentil and crown moldings and flanked by the formal living room and dining room, enhanced by crown, chair and/or shadow box moldings. The updated and extended Chef's kitchen is a delight with hardwood floor, oak cabinetry with crown molding, granite countertops, tiled backsplash, pantry cupboards with mirrored bar, wine rack, double bowl stainless sink, oversized island with seating and a prep/server station. The Decor 5 burner cooktop w/downdraft exhaust that vents to the outside, Kitchen Aid side-by-side stainless fridge, Frigidaire professional confection oven, and Sharp convection microwave are a cooks dream! The exceptional sunken sunny breakfast room with vaulted beam ceiling allows access via slider to the custom deck, and both can accommodate the largest of gatherings! Completing the first floor are the family room with stunning Brazilian cherry hardwood floor, brick gas-induced fireplace and dry bar; elite room en-suite consisting of sitting room, 5th bedroom and adjacent private full bath perfect for an in-law or au pair; a sensational fully insulated sunroom enhanced by tile floor, ceiling fan and walls of windows allowing picturesque views of the outdoors; an office/study, lovely half bath and laundry/mudroom. Upstairs you'll find The oversized master bedroom with sitting area, large walk-in closet and sumptuous bath with vaulted ceiling, skylight, double vanities, whirlpool tub, and updated separate stall shower. Three additional well-sized bedrooms and up-to-date hall bath round out the upper level of this fine residence. Full expanded basement just waiting to be finished for play room, media or anything your heart desires! Newer 3 zone a/c and roof, recessed lighting, security system, ceiling fans, in-ground sprinklers, 3 car side entry garage w/openers, 9ft ceilings, deck, brick patio, and much more! 1 Year home warranty. This meticulously maintained home is ready for new owners! Make it yours today!
Location
State NJ
County Mercer
Area West Windsor Twp (21113)
Zoning R-2
Rooms
Other Rooms Living Room, Dining Room, Primary Bedroom, Bedroom 2, Bedroom 3, Kitchen, Family Room, Bedroom 1, In-Law/auPair/Suite, Laundry, Other
Basement Full, Unfinished
Interior
Interior Features Kitchen - Island, Butlers Pantry, Skylight(s), Ceiling Fan(s), Attic/House Fan, Kitchen - Eat-In
Hot Water Natural Gas
Heating Gas, Zoned
Cooling Central A/C
Flooring Wood, Fully Carpeted, Tile/Brick
Fireplaces Number 1
Fireplaces Type Brick
Equipment Cooktop, Oven - Wall, Oven - Self Cleaning, Dishwasher, Disposal, Trash Compactor, Built-In Microwave
Fireplace Y
Appliance Cooktop, Oven - Wall, Oven - Self Cleaning, Dishwasher, Disposal, Trash Compactor, Built-In Microwave
Heat Source Natural Gas
Laundry Main Floor
Exterior
Exterior Feature Deck(s), Patio(s)
Garage Spaces 6.0
Utilities Available Cable TV
Water Access N
Roof Type Pitched,Shingle
Accessibility Mobility Improvements
Porch Deck(s), Patio(s)
Attached Garage 3
Total Parking Spaces 6
Garage Y
Building
Lot Description Corner, Cul-de-sac, Level, Front Yard, Rear Yard, SideYard(s)
Story 2
Sewer Public Sewer
Water Public
Architectural Style Colonial
Level or Stories 2
Additional Building Above Grade
Structure Type Cathedral Ceilings,9'+ Ceilings
New Construction N
Schools
School District West Windsor-Plainsboro Regional
Others
Senior Community No
Tax ID 13-00027 06-00057
Ownership Fee Simple
Security Features Security System
Read Less Info
Want to know what your home might be worth? Contact us for a FREE valuation!

Our team is ready to help you sell your home for the highest possible price ASAP

Bought with Lianying Zhang • Realmart Realty, LLC
"My job is to find and attract mastery-based agents to the office, protect the culture, and make sure everyone is happy! "







